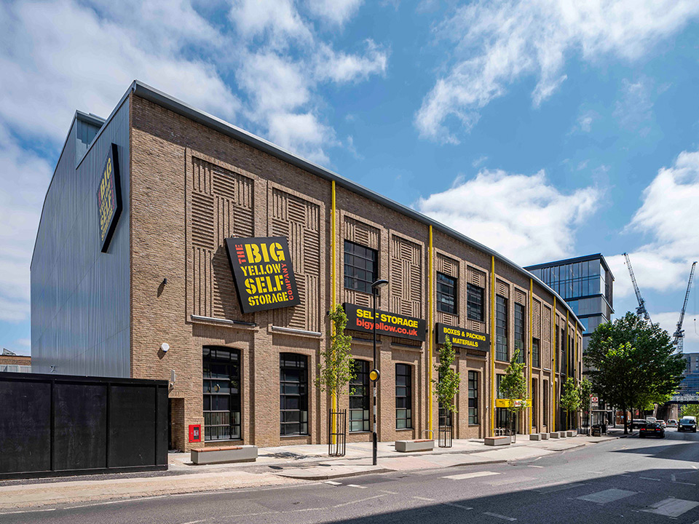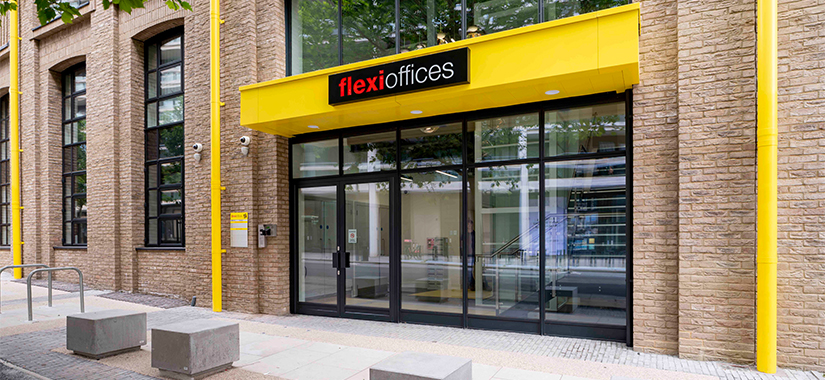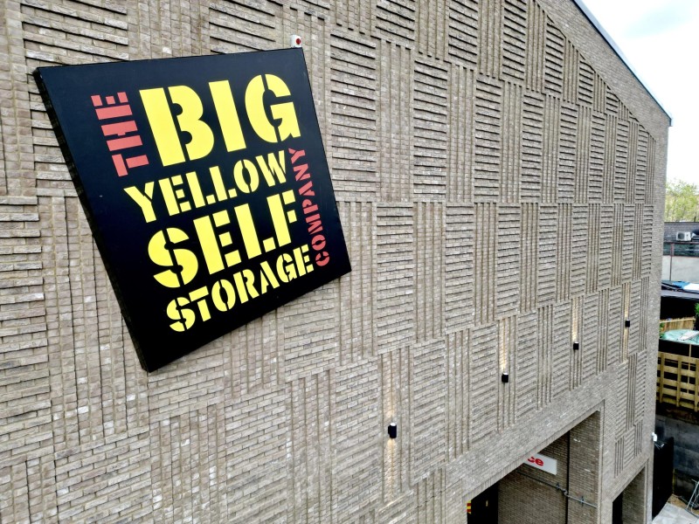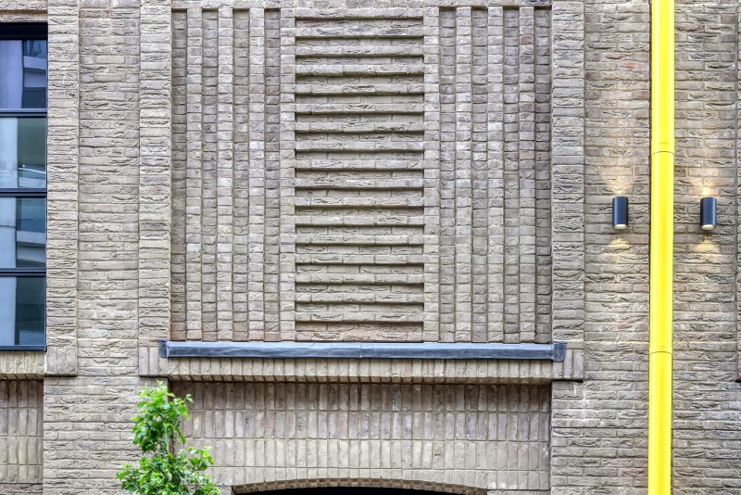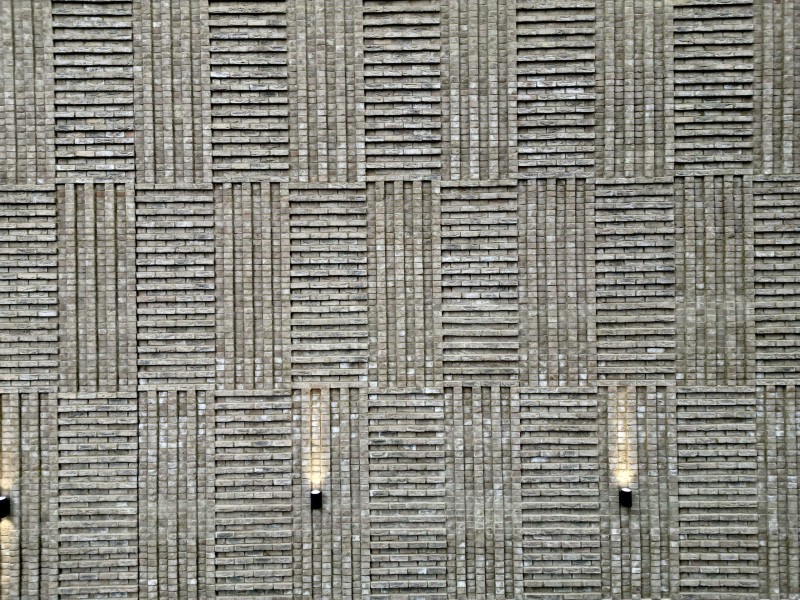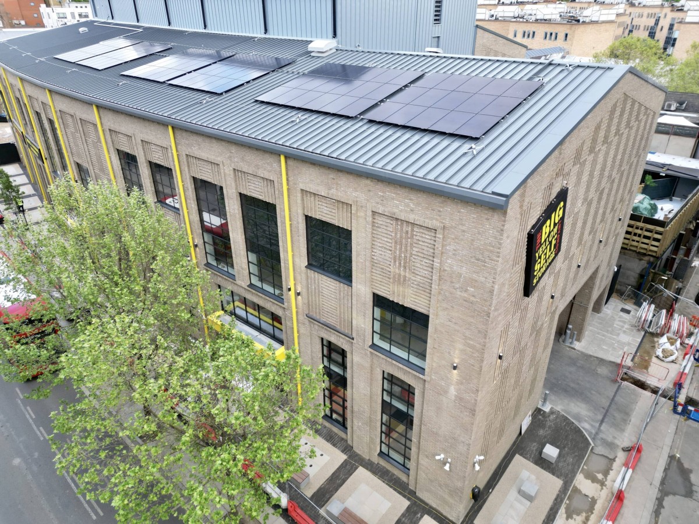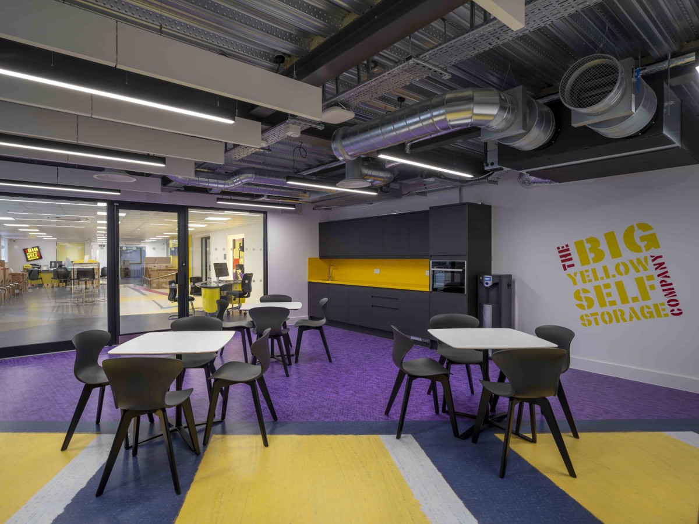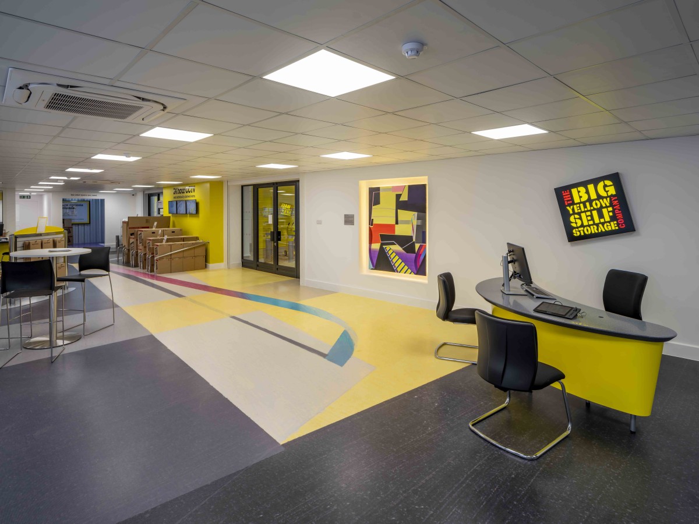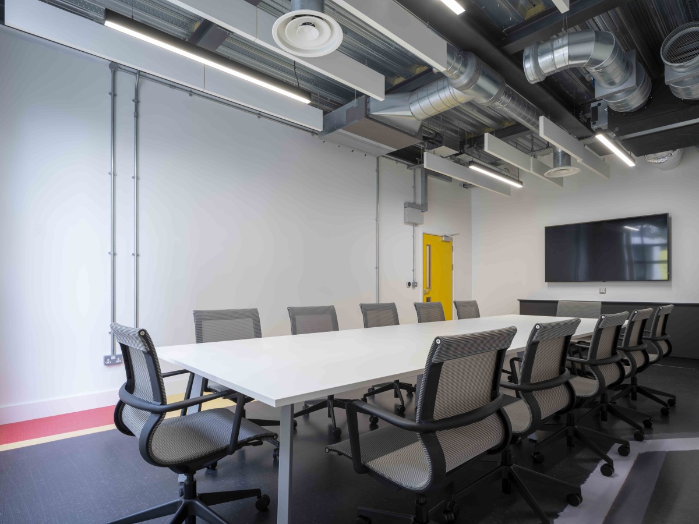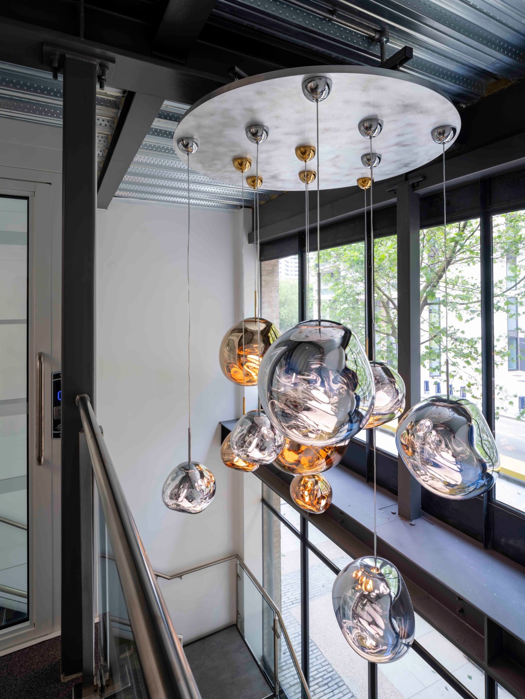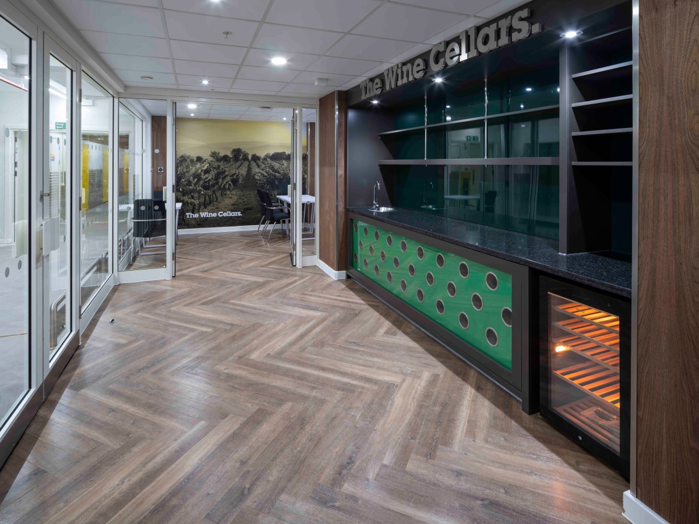York Way, Kings Cross
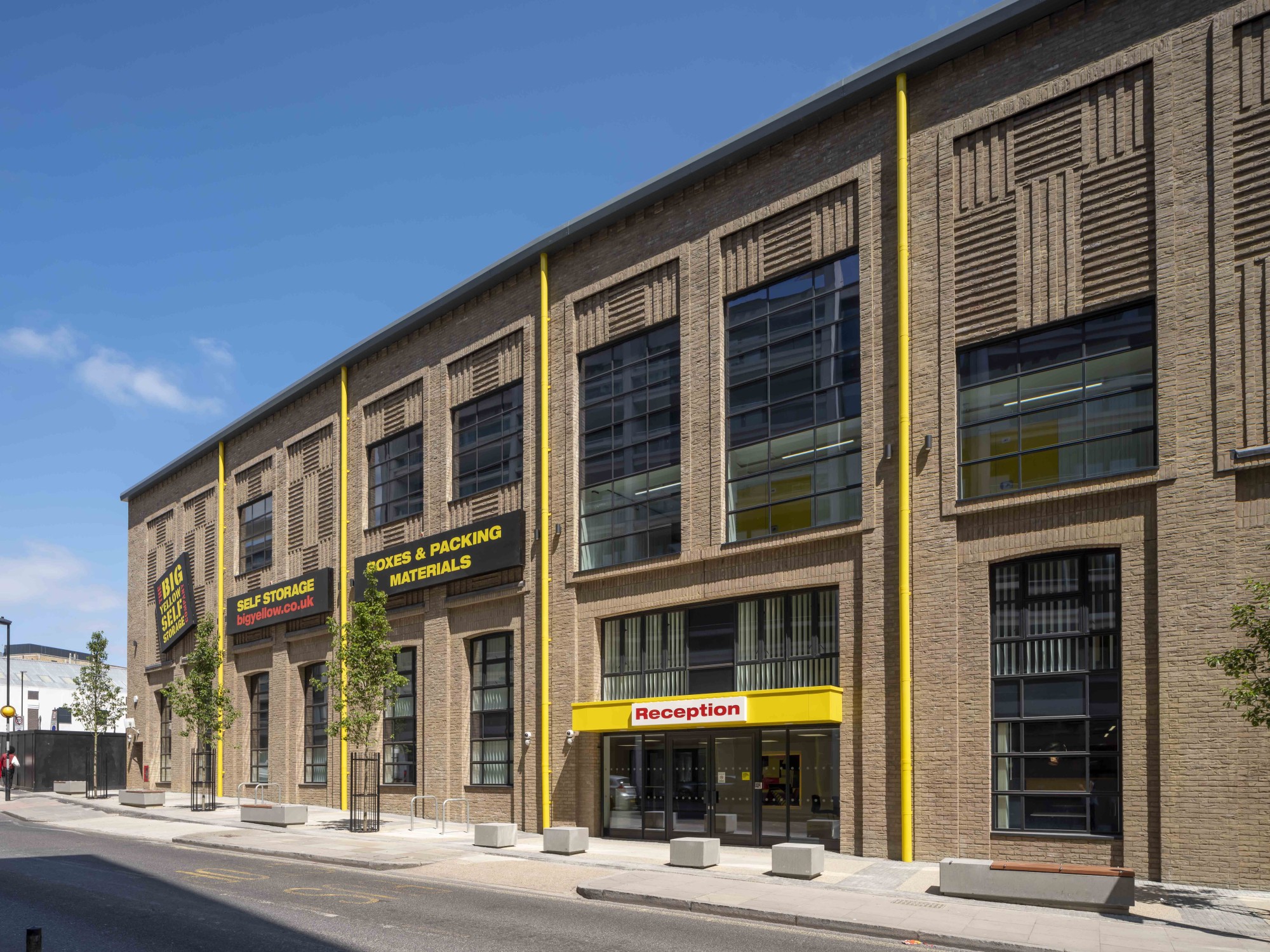
Project description
This 8-storey building on a prominent site in the heart of one of London’s most important regeneration areas includes a 2-storey basement and provides 15,000m² of space incorporating flexible offices, a communal business hub and wine cellars.
The design was inspired by the Victorian warehouses of the area but re-imagined with contemporary patterned brickwork to provide visual interest and texture. Large format Critall windows and boldly expressed rainwater pipes add to the warehouse typological features in the composition. Internally, the development includes an expansive artwork in the resin flooring across the non-storage spaces inspired by quantum physics.
The steel frame primary structure is clad in metal composite panels and faced in brickwork laid in a variety of bond types and incorporates relief patterns to create the textured facades.
The building footprint fills the constrained city centre site with a number of party wall conditions which added complexity to design of the foundations and basement as well as requiring sensitive negotiation with neighbours. To help manage the limited space on site, the steel frame was designed to be delivered to site in phases. Other trade activities also followed a phased construction programme which required careful site management by the contractor as well as consideration of sequencing by the design team.
The scheme has achieved BREEAM “excellent”. Sustainability measures include a green roof, SUDS, PV panels and air source heat pumps.
Client:
Big Yellow Self Storage Ltd
Planning Consultant:
DWD
Project Manager:
Stace
M&E Engineer
Silcock Dawson
Contractor:
McLaren Construction
BREEAM Consultant:
Blewburton
Highways:
Rapport
Landscape Architect:
Terry Anderson
Environmental Credentials:
See below
PVs
EVCPs
SUDs
Natural Lighting
LED Lighting
Air Source Heat Pumps
Solar Control Glass
Cycle Storage
Cyclist Facilities
Reduced Water Usage
Green Roof
BREEAM
Universal Access
U-Values Enhanced
SABRE
