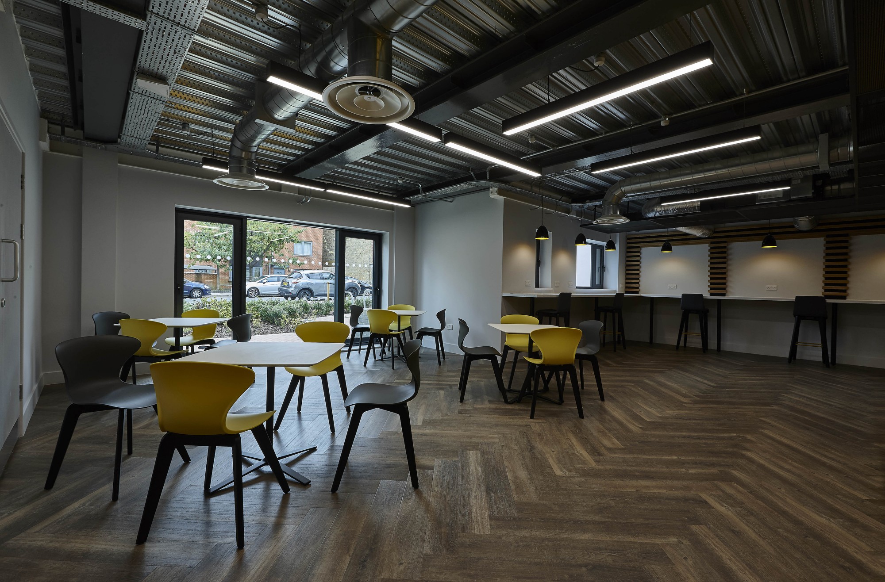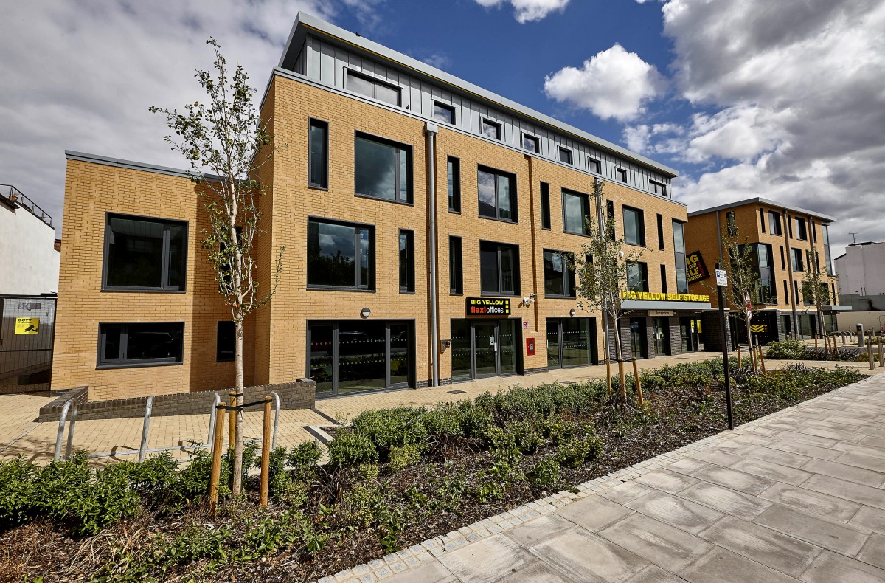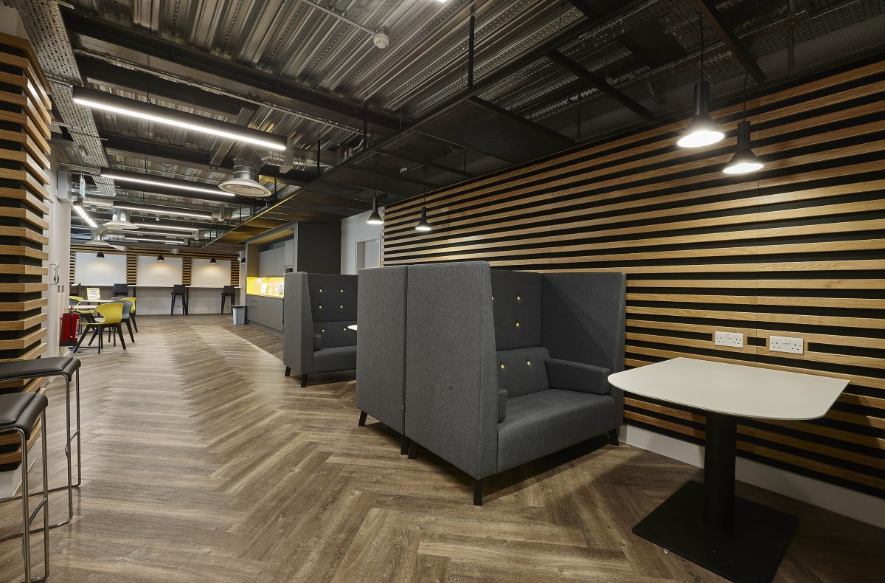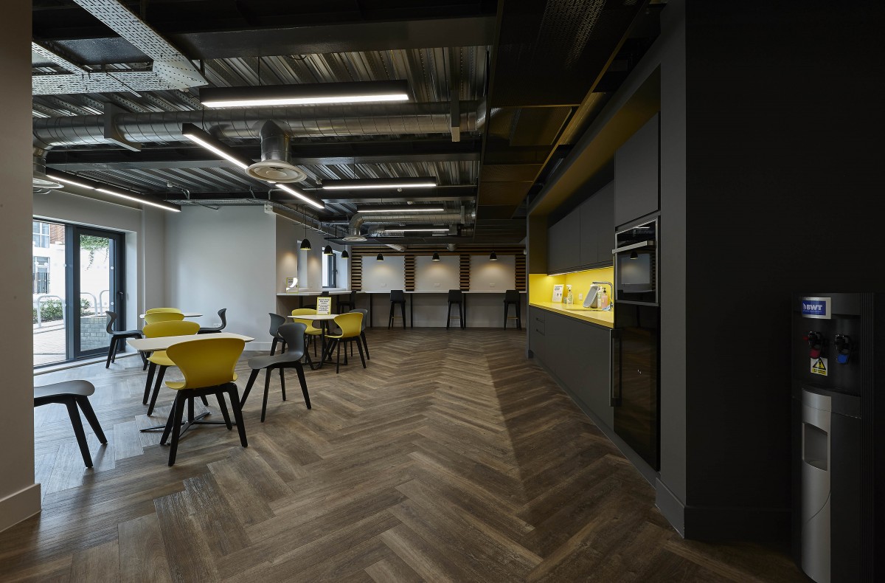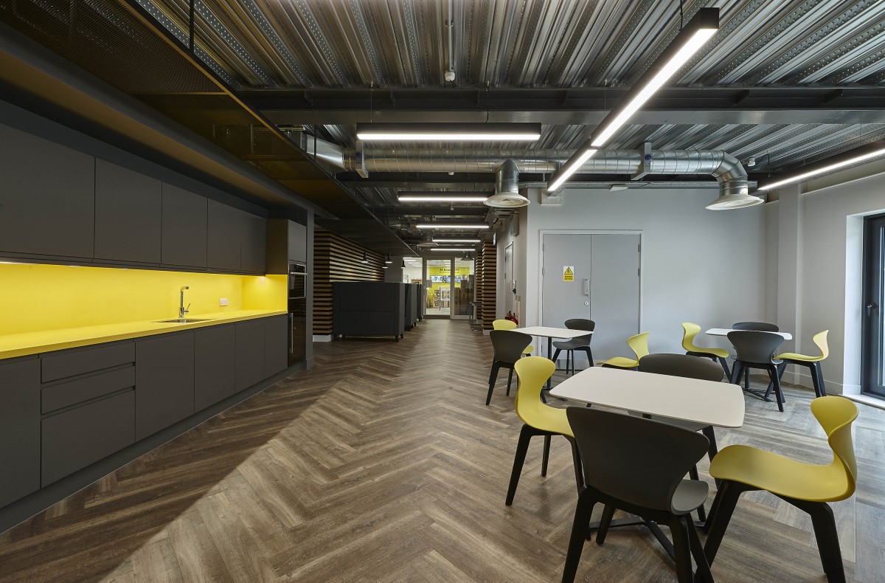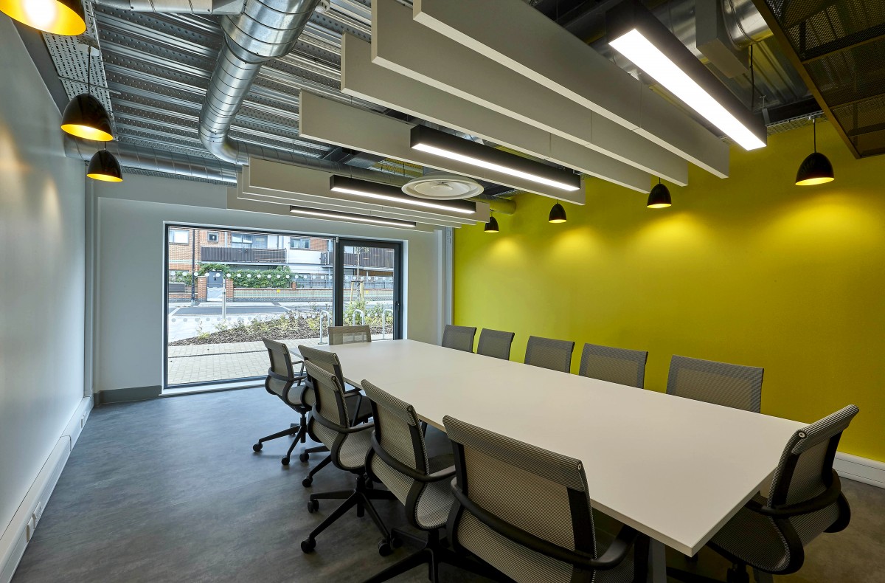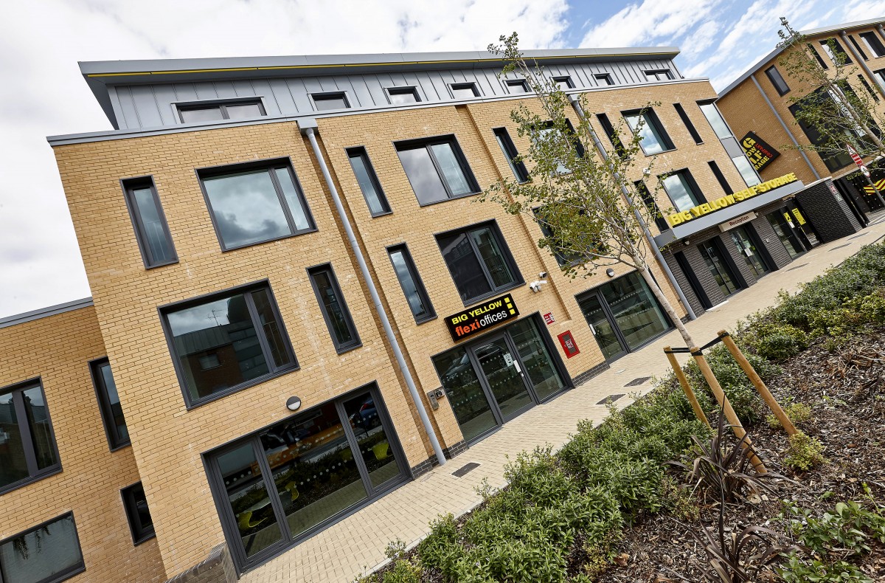Southampton Way, Camberwell
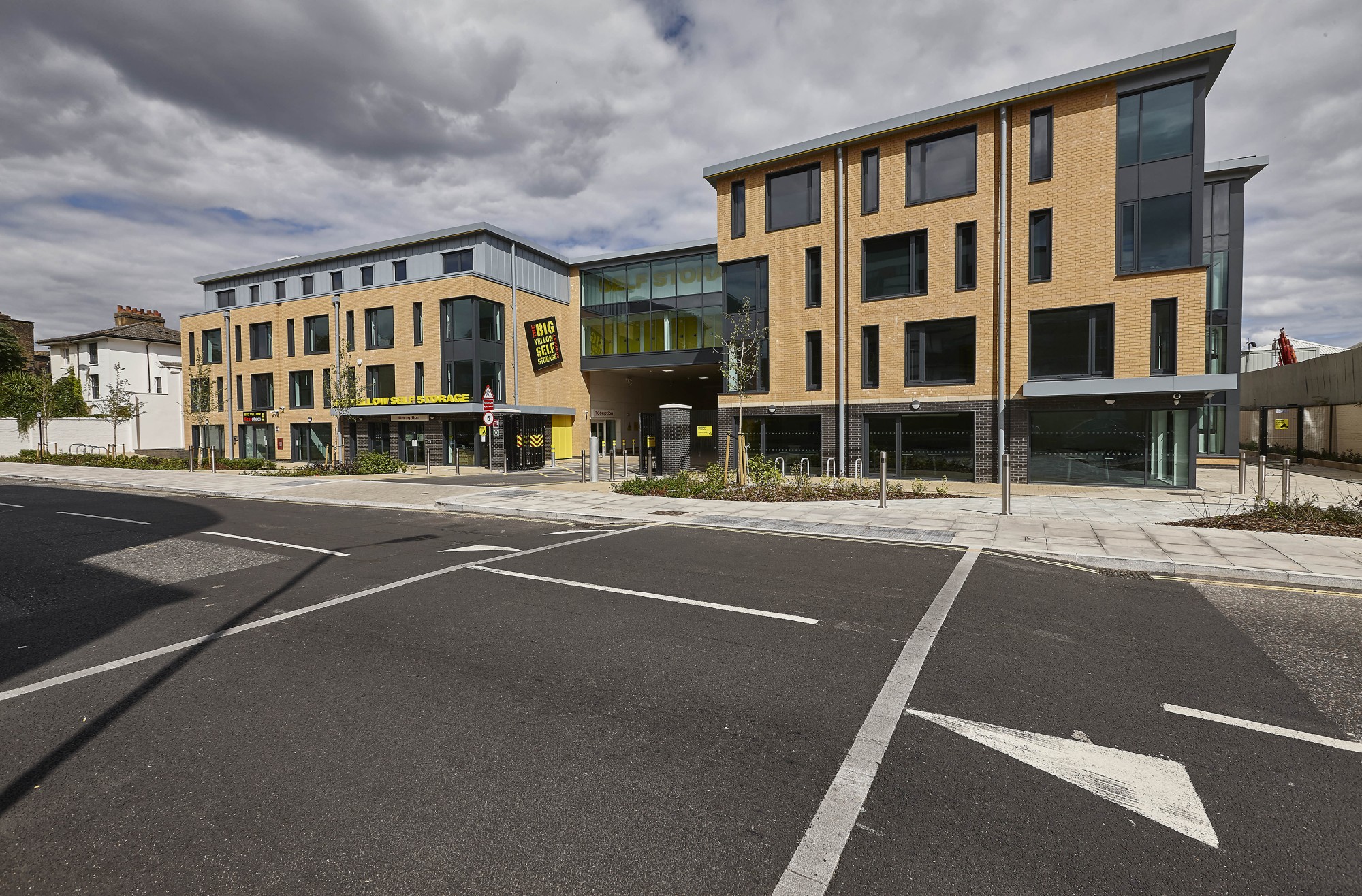
Project description
The development comprises a self-storage unit arranged over basement, ground and three upper floors with a gross area of 8,500m² as well as 2,250m² of flexi-office space designed to accommodate small businesses, start-ups and a new ‘Hub’ where office users can meet and collaborate over a coffee.
The main challenge for the design team was to integrate a large commercial warehouse building into a primarily residential street scene with an added complication that the adjacent residential building to the southeast is Grade II listed. The solution was to push the warehouse building to the rear of the site and screen it with 4-storey office accommodation along the southeast and southwest elevations. The offices face a new pedestrian route through the site designed to provide pedestrian linkage to potential future development at the rear of the site.
The yard – which is large enough to accommodate HGVs – is located under the storage building to shield the residential neighbours from noise and visual clutter. The development achieved a BREEAM “Excellent” rating.
Client
Big Yellow Self Storage
Quantity Surveyor
Stace LLP
Planning Consultant:
DWD
Structural Engineer:
Campbell Reith
M&E Engineer:
Silcock Dawson & Partners
Landscape Architect:
TALA
Contractor:
Glencar
Environmental Credentials
See below
PVs
EVCPs
SUDs
Natural Lighting
LED Lighting
Solar Control Glass
Cycle Storage
Cyclist Facilities
Green Roof
BREEAM
Universal Access
SABRE
