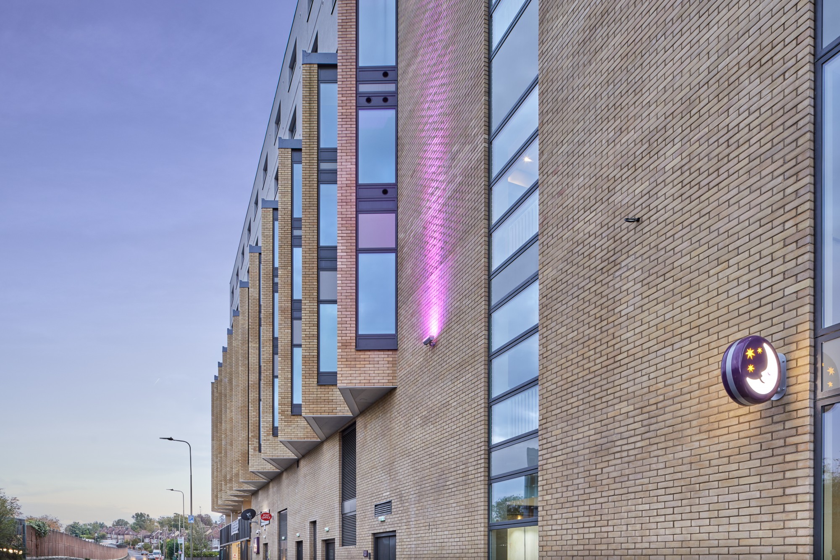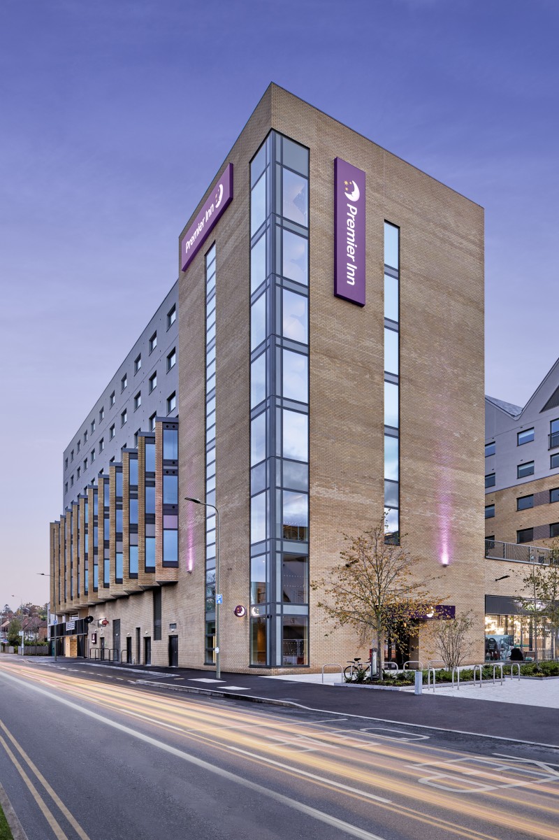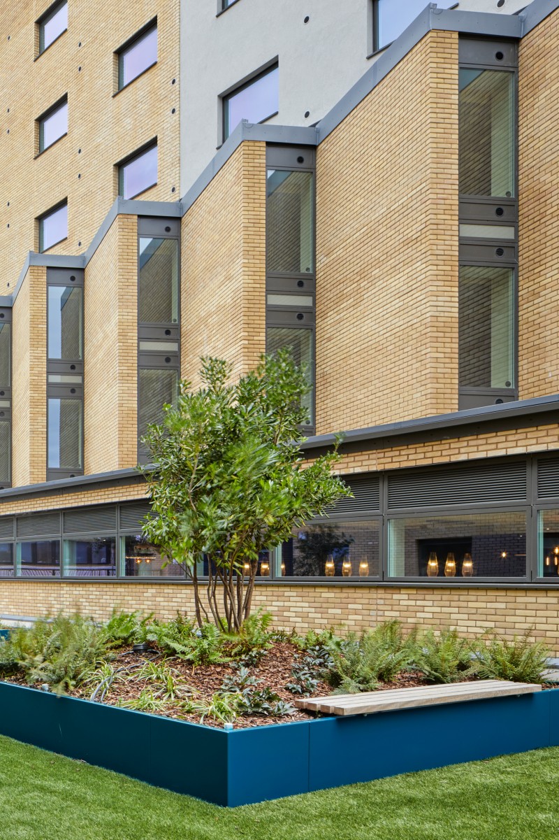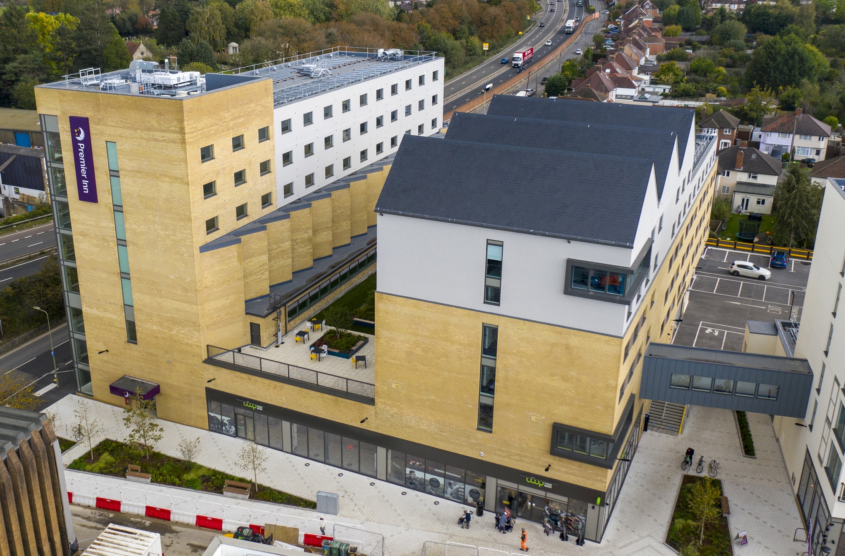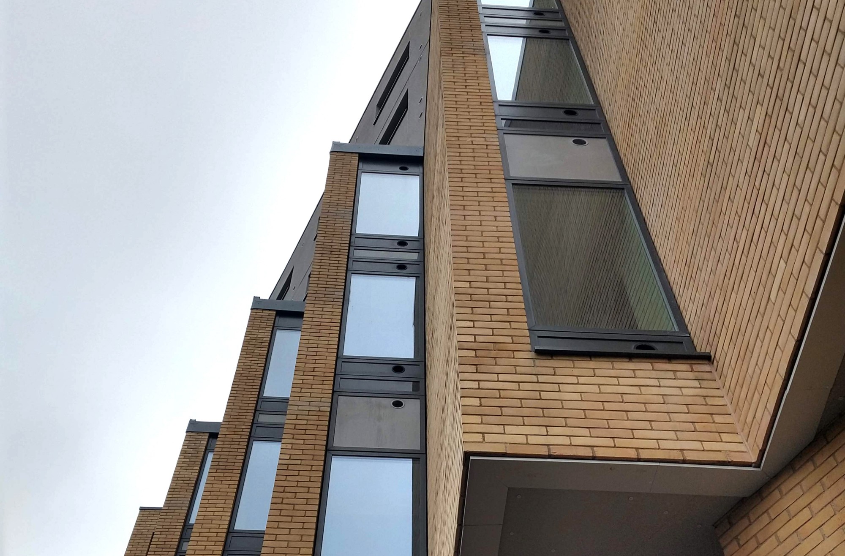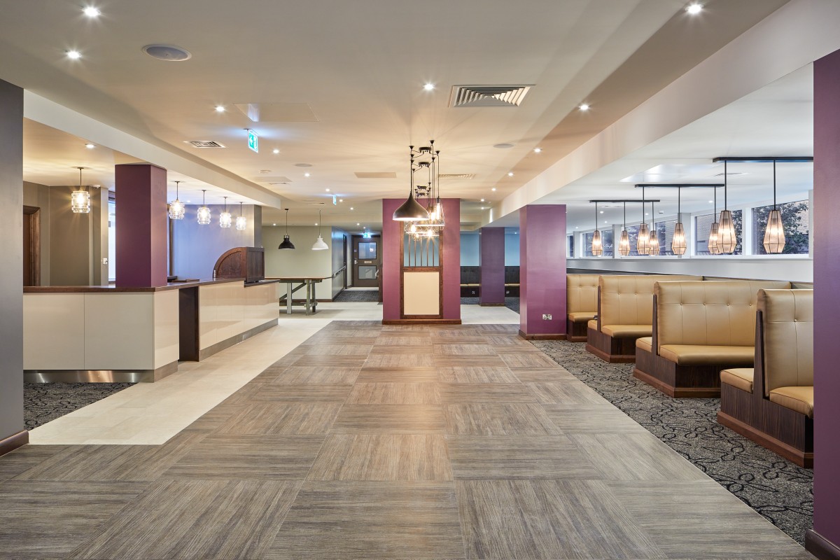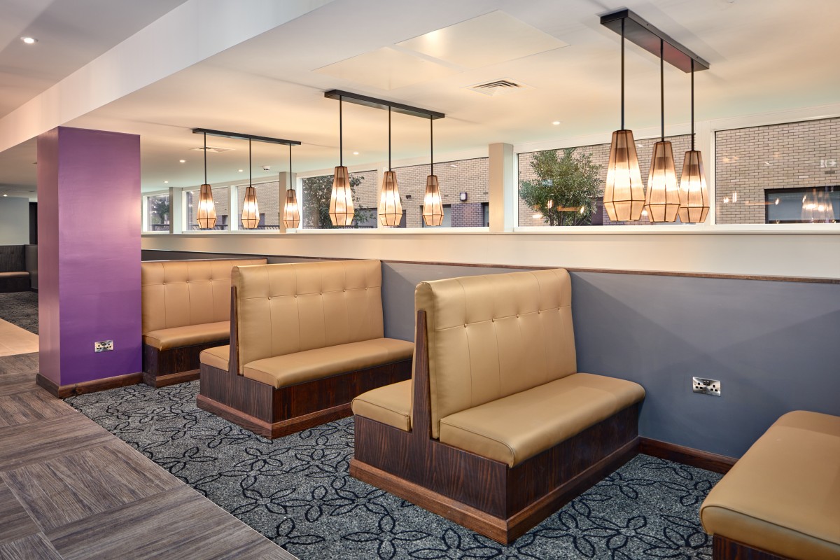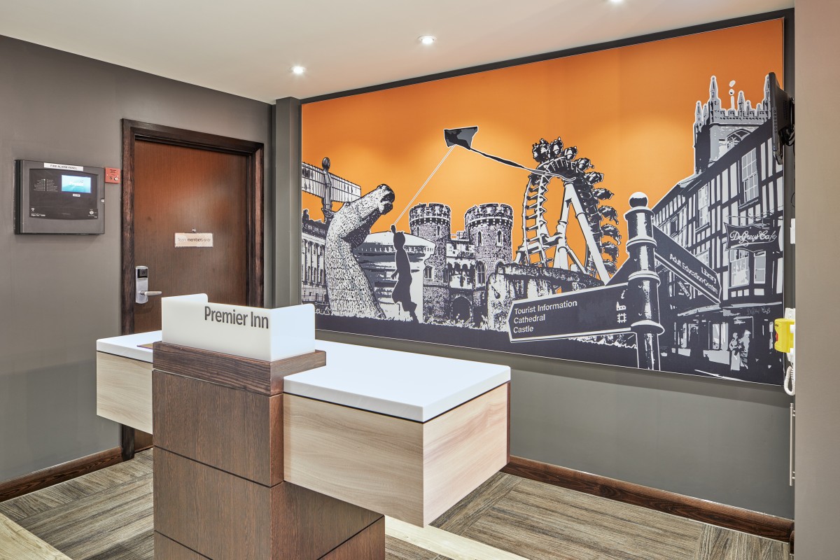Premier Inn, West Way Square, West Oxford
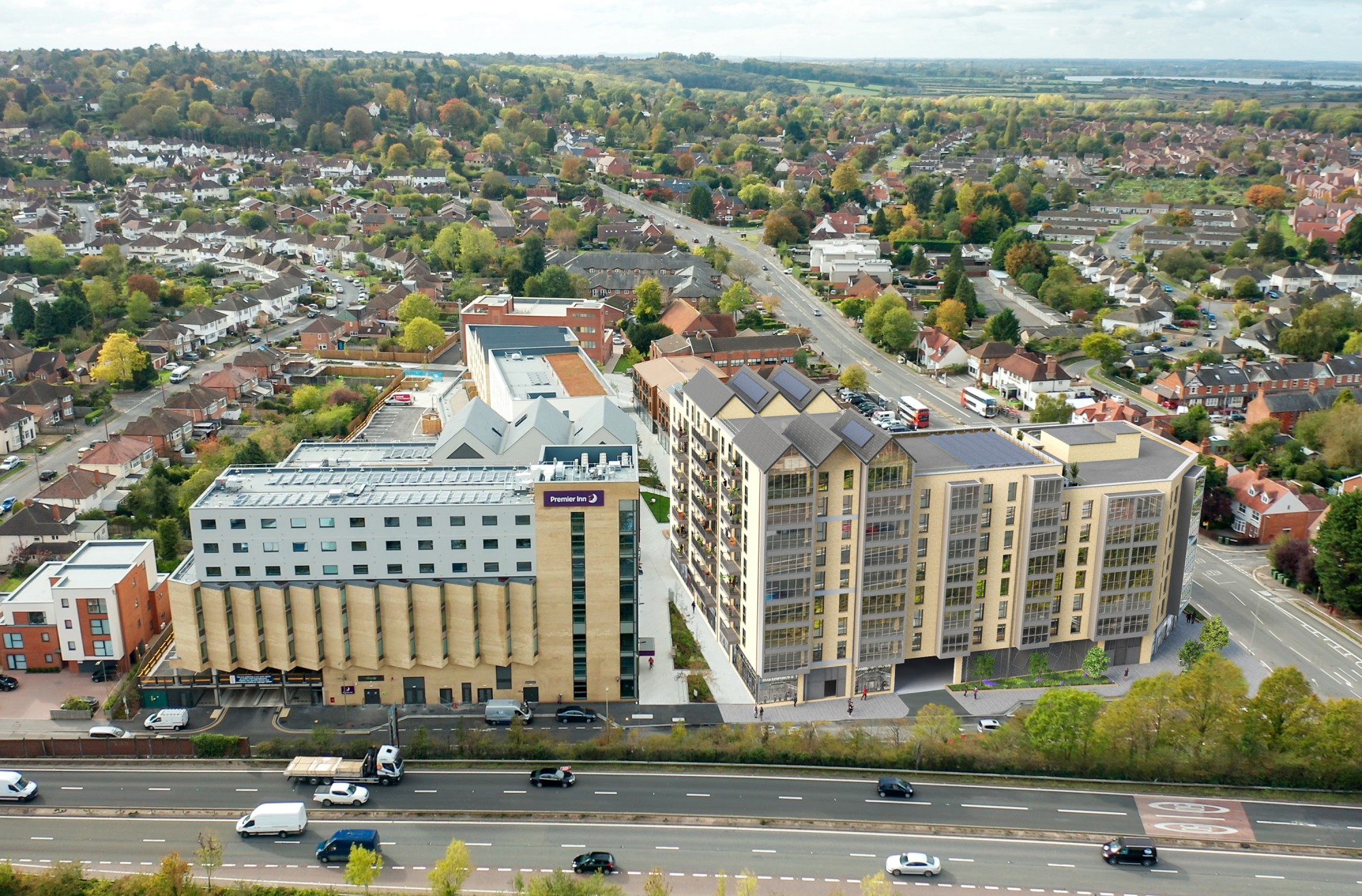
Project description
A 123-bedroom hotel for Premier Inn which formed part of a wider mixed-use development in this important regeneration site in West Oxford.
Client:
Mace and Doric Properties
Project Manager:
Ridge and Partners
Quantity Surveyors:
Ridge and Partners
Planning Consultant:
Savills
Structural Engineer:
Ward Cole Consulting Engineers
M&E Engineer:
WSP
Landscape Architect:
Macgregor Smith Limited
Contractor:
SDC
Environmental Credentials
See below
PVs
LED Lighting
Green Roof
Bio-Diversity Net Gain
Improved Airtightness
U-Values Enhanced
BREEAM
Universal Access
Smart Controls
