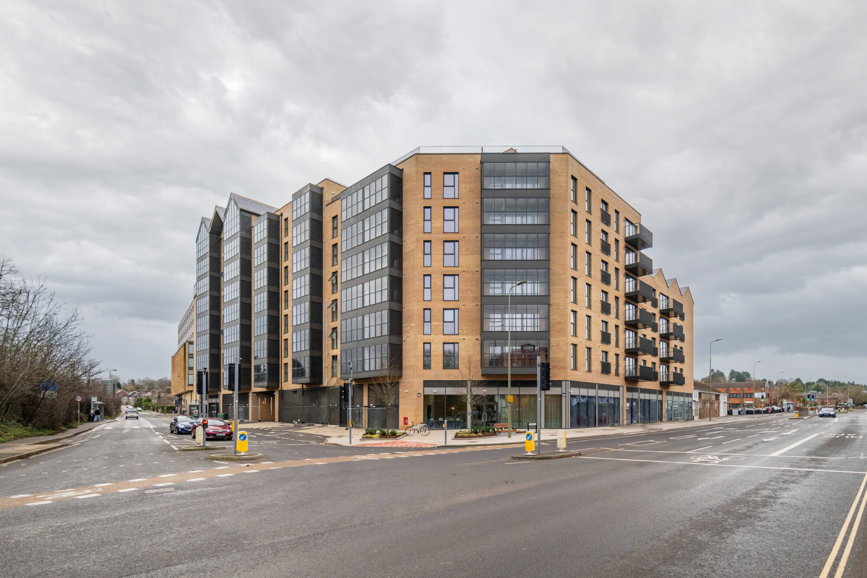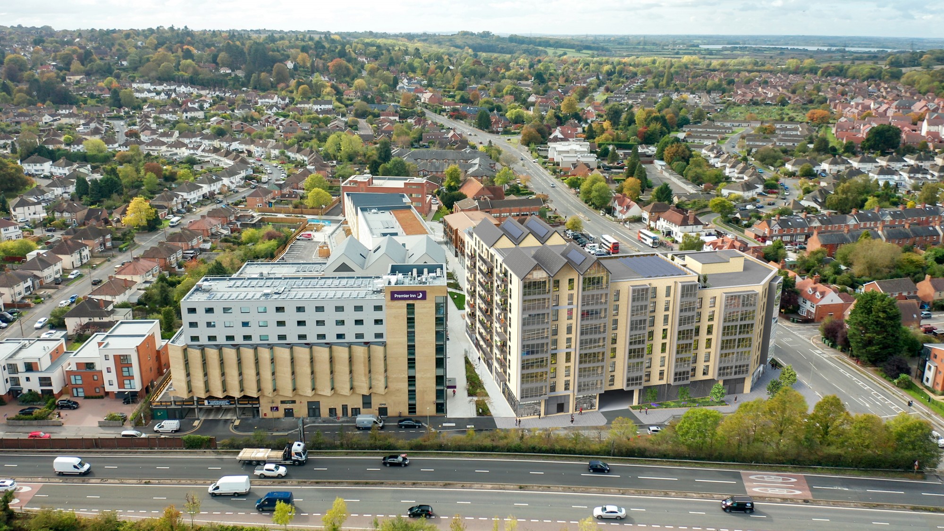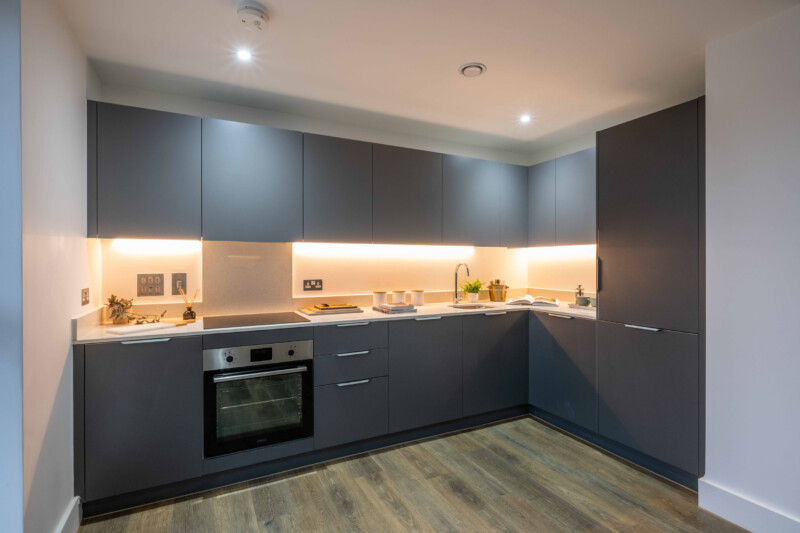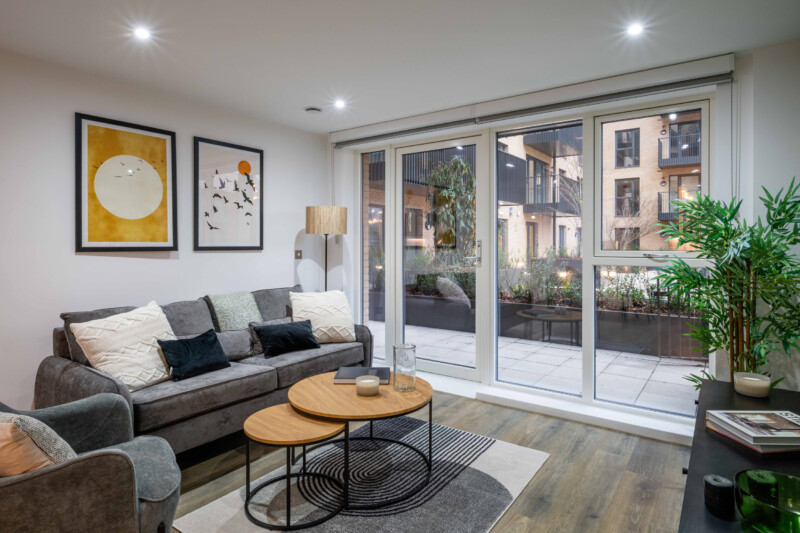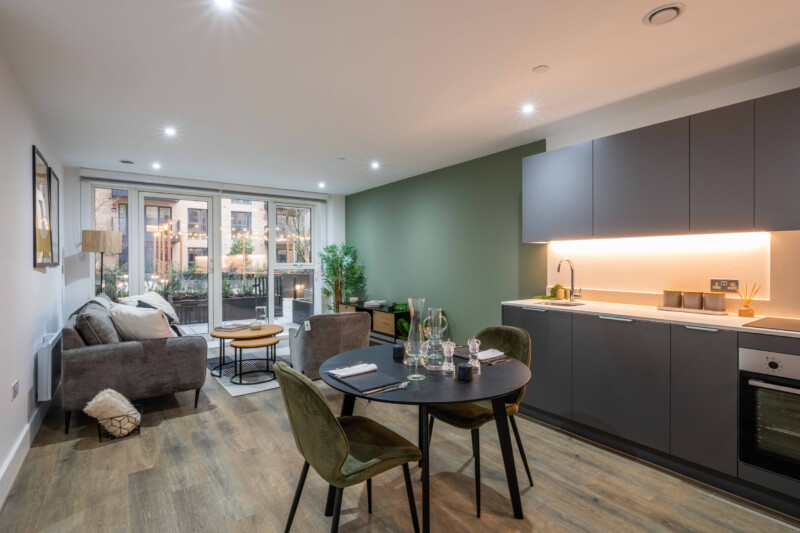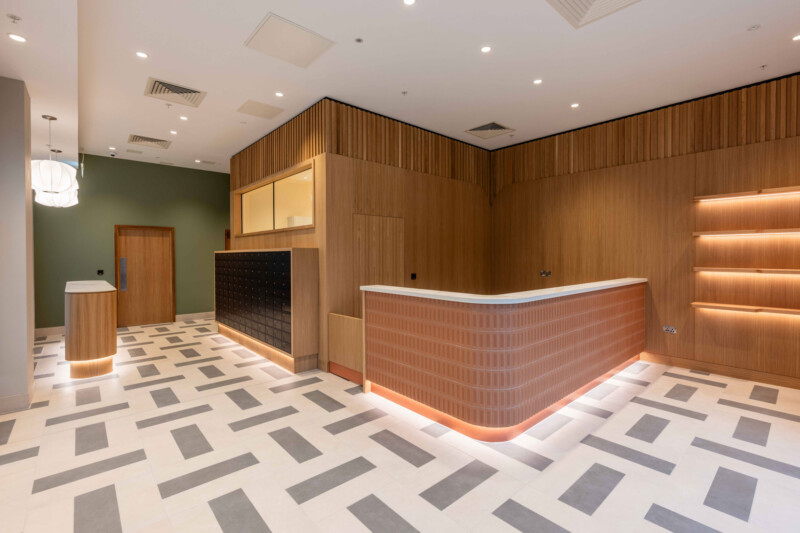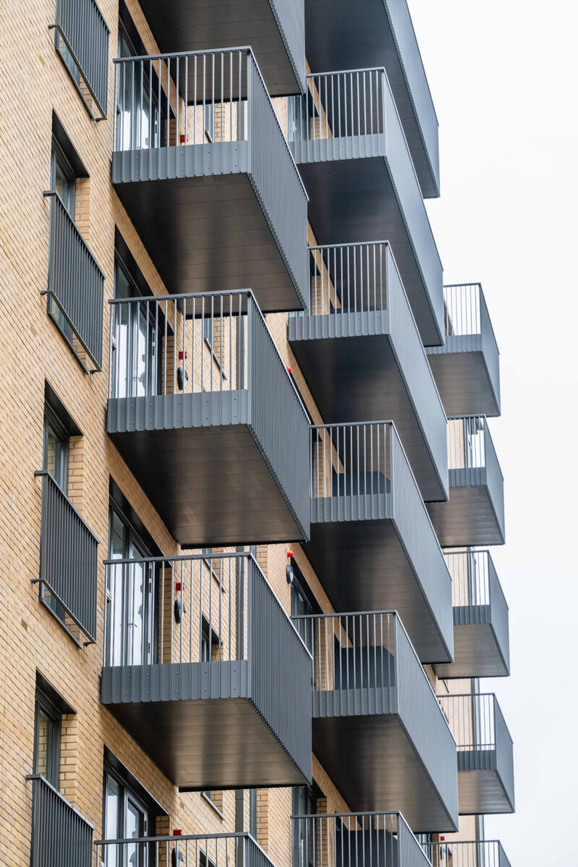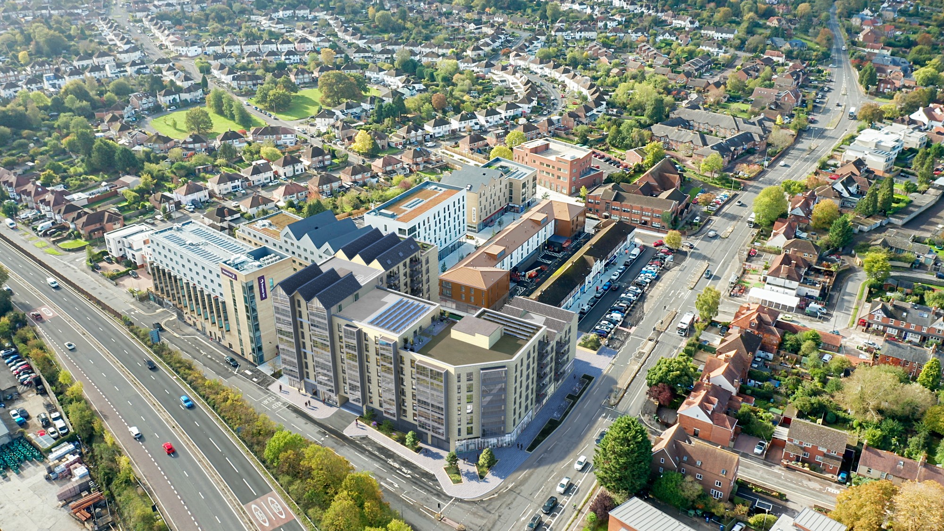West Way Square Block A, West Oxford
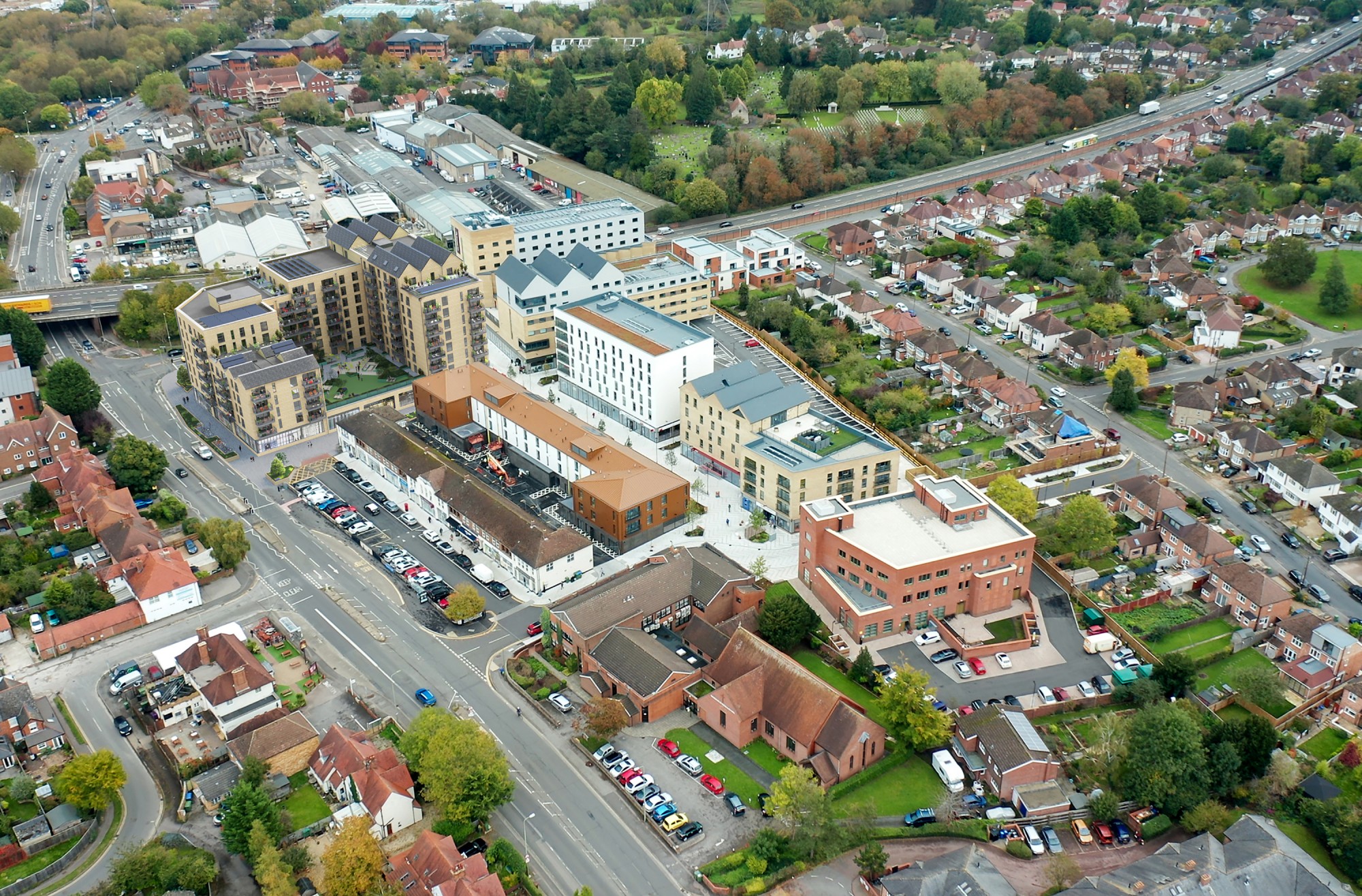
Project description
Mountford Pigott was appointed to deliver this significant project in West Oxford. Westway Square is a new district centre serving the West of Oxford and beyond. The scheme comprises the redevelopment of the existing shopping centre and adjacent buildings which has been split into two phases.
Phase 1 comprises a 123-bedroom hotel and 261 student accommodation units in 3 blocks sited above new retail units, together with a small residential and retail block. A Baptist church, community and office spaces are also provided within this initial phase as well as a split level car park and new central landscaped boulevard.
Phase 2 comprises a 150-apartment BTR block over ground floor retail and parking, built for Mace by Gibert-Ash for specialist operator Grainger. It is the culmination of great teamwork across all disciplines and we are proud to have been part of a fantastic group of professionals, all playing their part in delivering this great addition to West Oxford.
Client:
Botley Development Company (Mace and Doric Properties)
Project Manager:
Mace
Quantity Surveyors:
Gleeds
Planning Consultant:
Savills
Structural Engineer:
Ward Cole Consulting Engineers
M&E Engineer:
WSP
Landscape Architect:
Macgregor Smith Limited
Contractor:
Gilbert-Ash
Value:
£30,000 000
Environmental Credentials:
See below
PVs
LED Lighting
Improved Airtightness
U-Values Enhanced
Universal Access
Secure by Design
