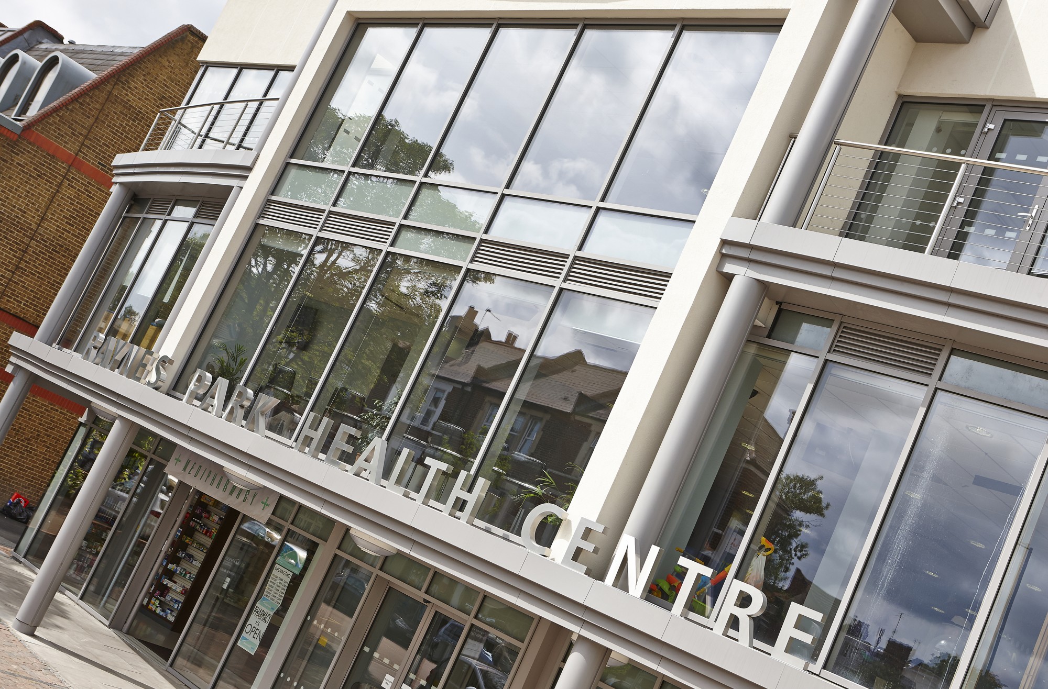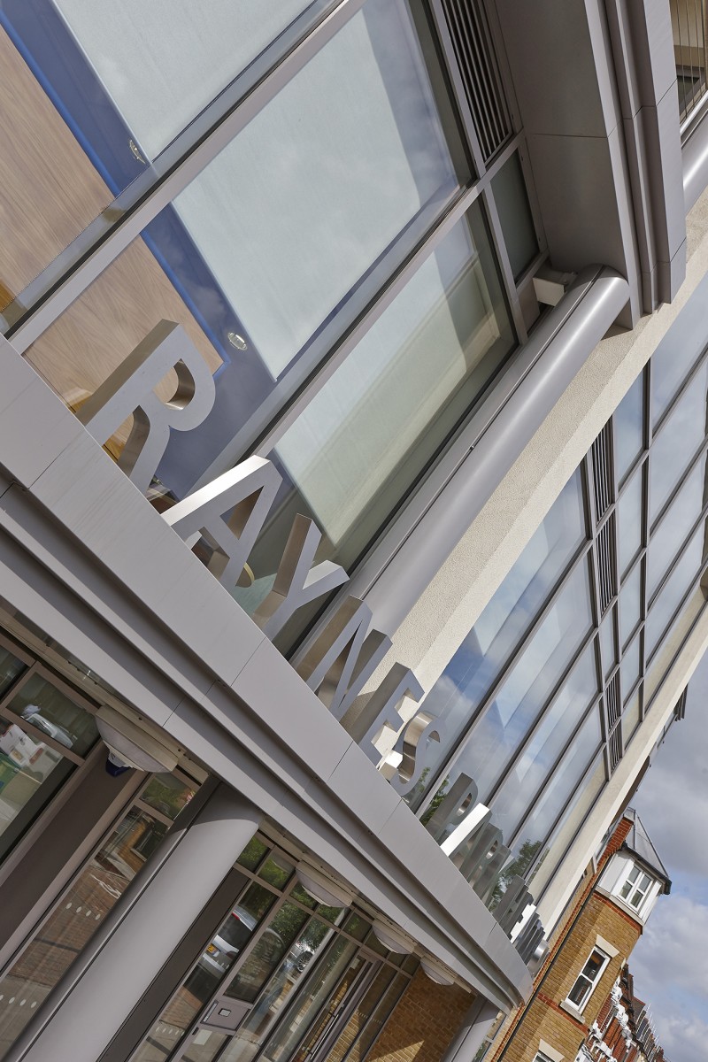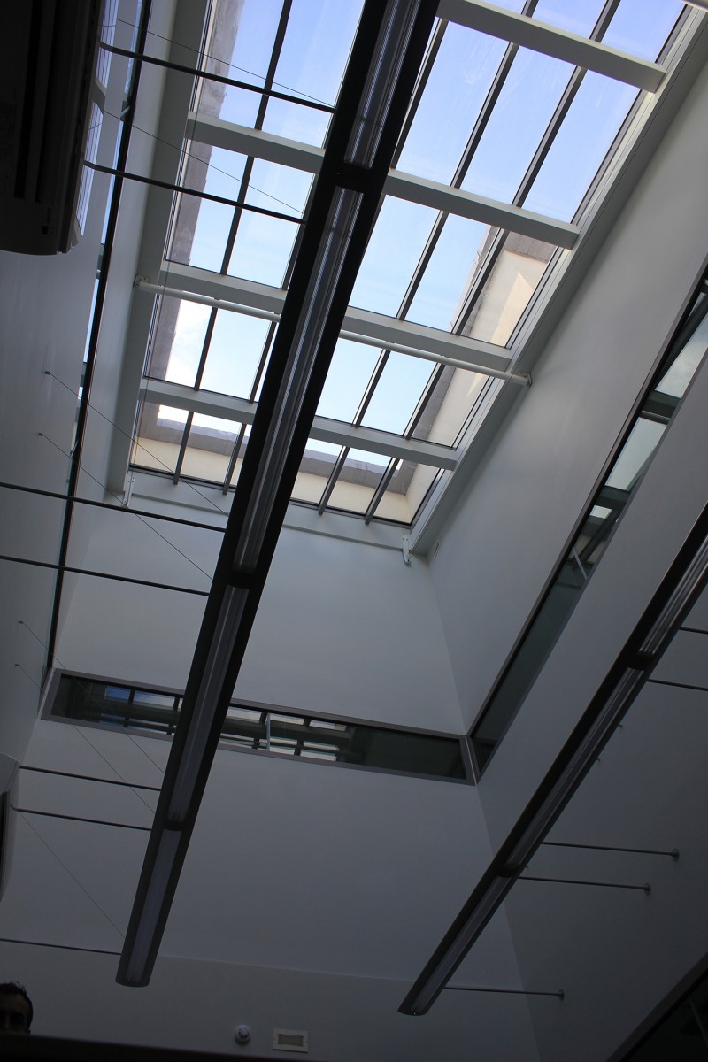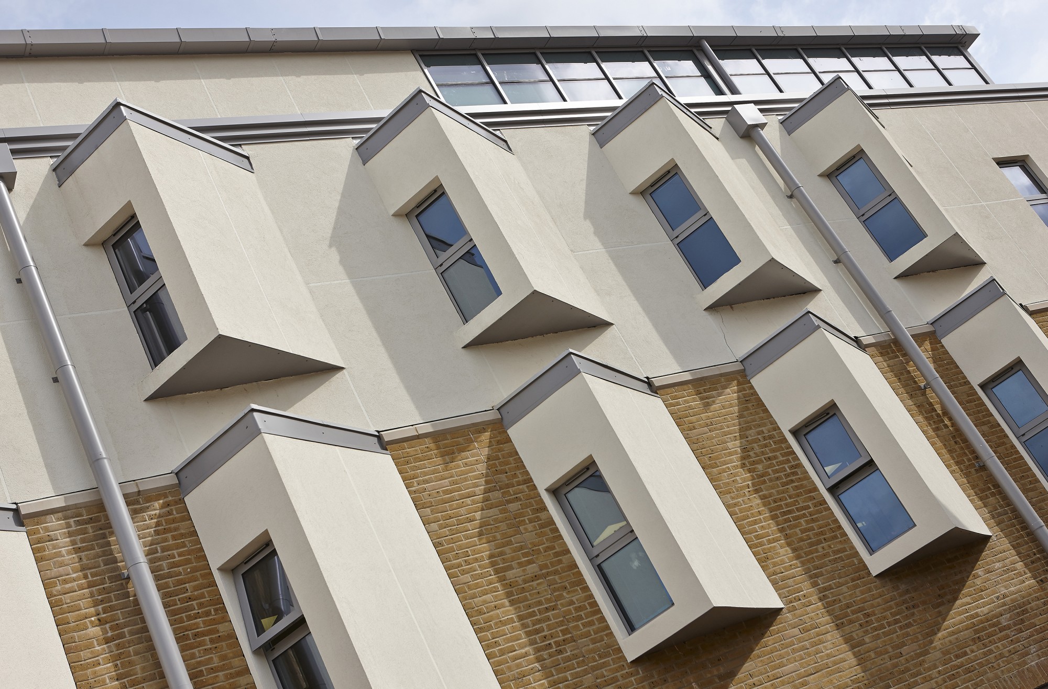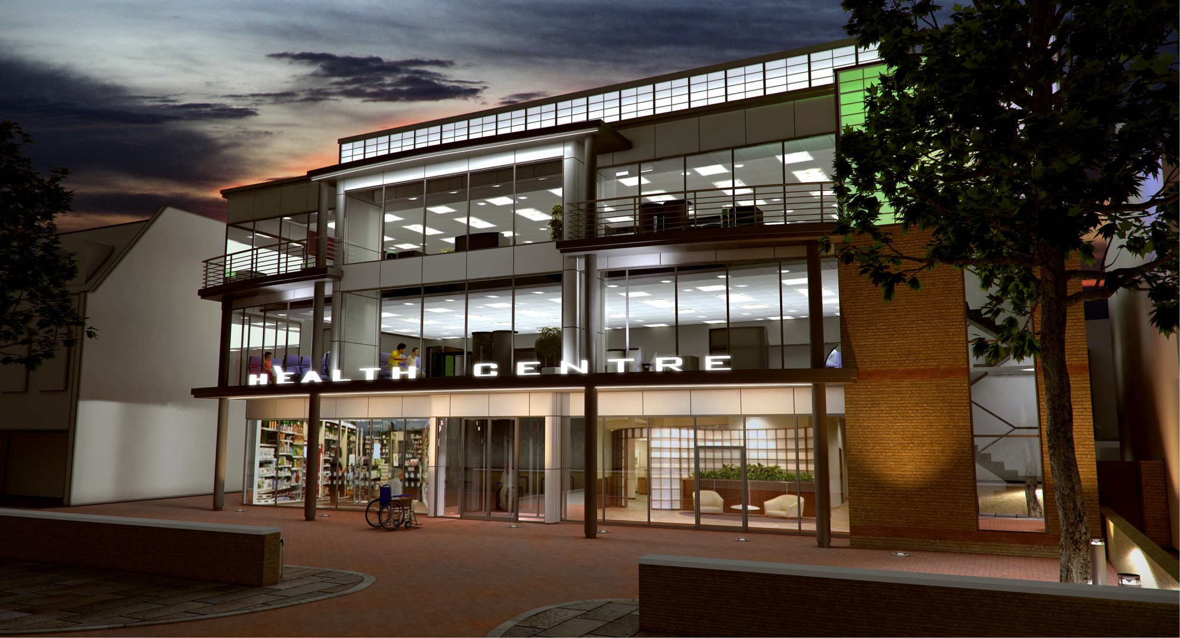Raynes Park Medical Centre
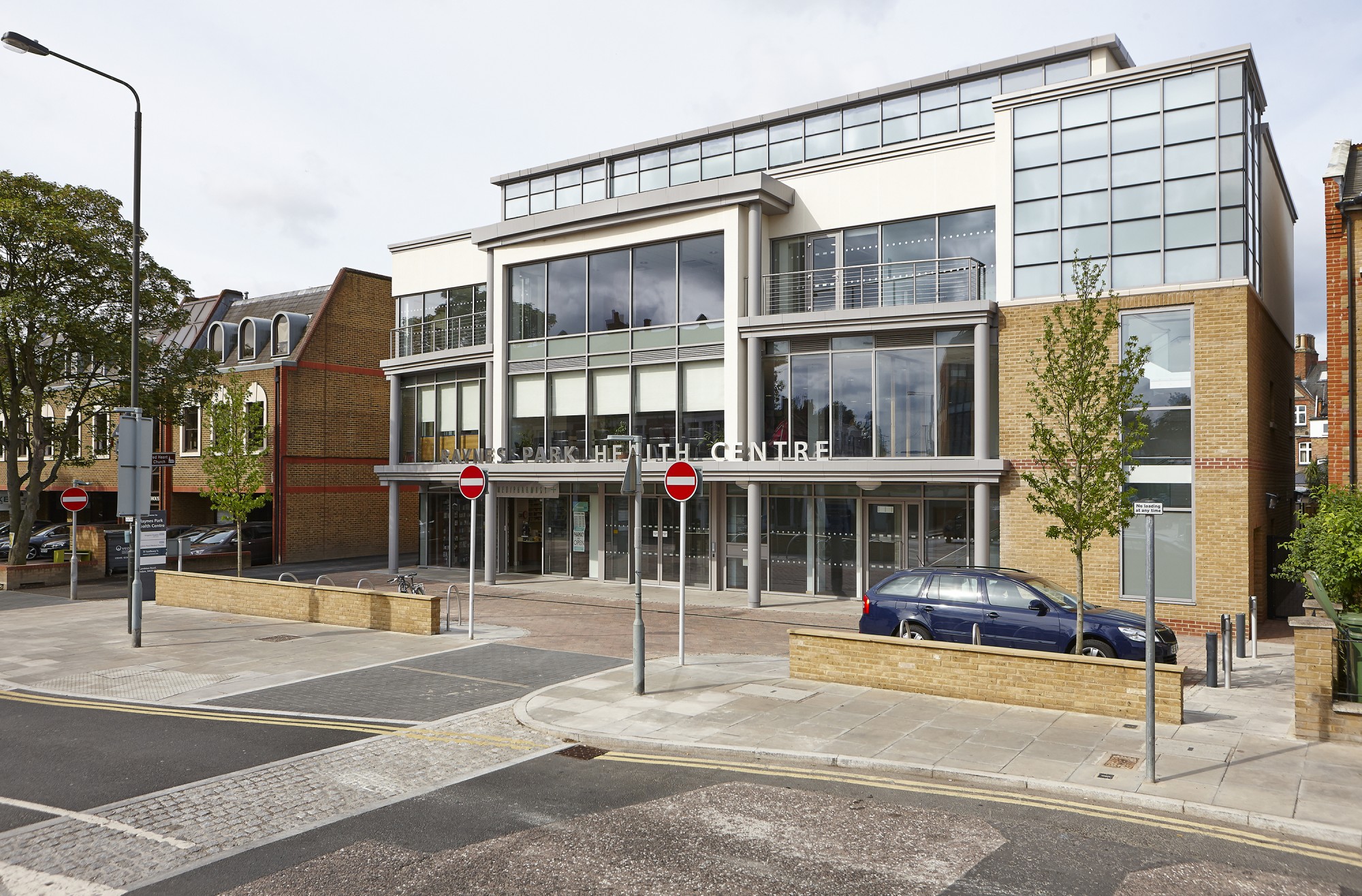
Project description
Mountford Pigott worked closely with the developer, user groups, the Local Authority and the PCT to realise this new primary healthcare building. A planning consent for a high density development over four storeys providing 3000m2 of space was achieved for the site located in the centre of Raynes Park with a number of sensitive neighbouring properties. Since then MPLLP worked with two GP surgeries, a dental practice, private healthcare operators and Kingston Hospital NHS Trust through a variety of feasibility studies to achieve the final building design.
The scheme incorporates a pharmacy, an out-patient facility for Kingston Hospital, GP surgeries with minor operations and counselling facilities, two suites for private healthcare operators and underground parking. All facilities are compliant with the relevant HTM and HBN standards.
The building was developed and procured by a specialist healthcare developer for the GP practice end-users with Mountford Pigott novated to the Design-and-Build contractor.
Client:
MedicX Ltd
Project Manager:
Henry Riley LLP
Services Engineer:
ESP Ltd
Structural Engineer:
GD Partnership Ltd
Cost Consultant:
Henry Riley LLP
Contractor:
Dawnus Construction Ltd
Value:
£5,000,000
Environmental Credentials:
See below
Rooflights
Natural Lighting
Cycle Storage
Cyclist Facilities
Universal Access
